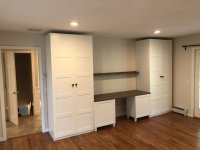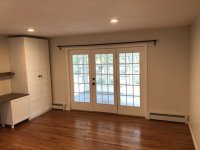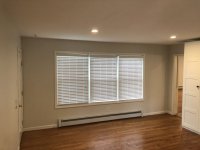RHinCT
New member
- Thread Author
- #1
I posted recently about setting up my system in a house I am buying, and trying to figure out which room and orientation I should try. There were two candidates; the one that is the most symmetrical is likely to have base problems. Now that I have real measurements and photos I will start with that one.
I said that room is 15 x 16. Actual measurement is 15’11” x 15’7”; my note taker did not say which way was which but it hardly matters. That is a wee bit closer to square than I first said. Ceiling height is 7’11”, very close to half the other dimensions.
The storage units and desk in the photos will be gone.
One picture shows the end with the door to the sun porch, essentially a triple glass door but but the center one opens. It looks pretty well centered. I first imagined that my Magnepans would have that behind them, with the path to the sun porch between them.
The other picture shows what I had imagined would be the listening end. The door to the left and doorway to the right require a travel path between, so the triple window would be a good four feet at least behind the listener. I imagined that the open doorway would be the least problem if its corner were behind the listener. The electronics would probably be along the left wall from the listener position, about where the left cabinet is in the pictures. Getting wires across the pathway to the right speaker would be problematic.
The alternative would be turning the listening axis 90 degrees. The glass doors and windows become side-wall issues, not front and rear. The electronics would probably be in front of the non-opening glass door, close to the corner.
Jim Smith pointed out how problematic bass would be with those dimensions, so close to 2 x 2 x 1, and I don't imagine there is any way around that.
Within reason - sorry for that ambiguity - I am ready to apply other acoustic devices and treatments, not limited to heavy drapes across the glass doors or window.
Next, the rectangular room.
I said that room is 15 x 16. Actual measurement is 15’11” x 15’7”; my note taker did not say which way was which but it hardly matters. That is a wee bit closer to square than I first said. Ceiling height is 7’11”, very close to half the other dimensions.
The storage units and desk in the photos will be gone.
One picture shows the end with the door to the sun porch, essentially a triple glass door but but the center one opens. It looks pretty well centered. I first imagined that my Magnepans would have that behind them, with the path to the sun porch between them.
The other picture shows what I had imagined would be the listening end. The door to the left and doorway to the right require a travel path between, so the triple window would be a good four feet at least behind the listener. I imagined that the open doorway would be the least problem if its corner were behind the listener. The electronics would probably be along the left wall from the listener position, about where the left cabinet is in the pictures. Getting wires across the pathway to the right speaker would be problematic.
The alternative would be turning the listening axis 90 degrees. The glass doors and windows become side-wall issues, not front and rear. The electronics would probably be in front of the non-opening glass door, close to the corner.
Jim Smith pointed out how problematic bass would be with those dimensions, so close to 2 x 2 x 1, and I don't imagine there is any way around that.
Within reason - sorry for that ambiguity - I am ready to apply other acoustic devices and treatments, not limited to heavy drapes across the glass doors or window.
Next, the rectangular room.



