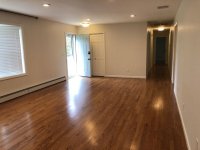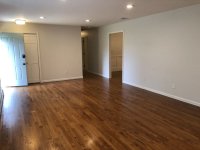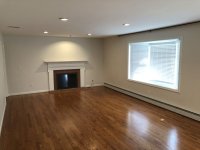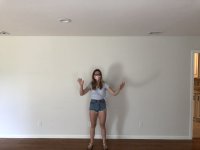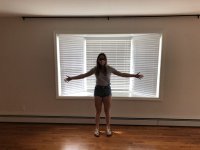RHinCT
New member
- Thread Author
- #1
What I described as the 14x26 living room measures actually 26’1” x 14’3”. It has two openings to other rooms, another one to a hallway, the front door, and a fireplace at one end. There is a bay window on the long outer wall, but I forgot to measure just where along the wall; I think it is closer to the fireplace end than to the front door. The bay window has three flat windows, with the center one recessed two feet.
I've been imagining putting the listening position with the bay window behind it. The Magnepans would be out from the opposite wall. In the photo with my granddaughter holding her arms up against a blank wall she is about lined up with the bay window behind the photographer, which centers her between the speakers. I believe the center of that stretch of wall is the wall plate almost behind her left knee.
Despite toe-in, I don't think the Magnepans would have an opening directly behind them, but the right speaker would have the opening in the near corner. The left speaker would have farther to its corner, which with the open doorway and hallway is essentially not a corner at all.
I have a three-person sofa and two one person chairs, all well stuffed, that will be around somewhere. I have a large supply of bookcases, that could go against any wall. Other furniture can follow once I am in and things start to work themselves out. Within reason - sorry for that ambiguity - I am ready to apply other acoustic devices and treatments, not limited to heavy drapes across the bay window.
With the speakers so far from any side walls I have no idea how much of an issue it would be that they are different distances from the listening axis.
I've been imagining putting the listening position with the bay window behind it. The Magnepans would be out from the opposite wall. In the photo with my granddaughter holding her arms up against a blank wall she is about lined up with the bay window behind the photographer, which centers her between the speakers. I believe the center of that stretch of wall is the wall plate almost behind her left knee.
Despite toe-in, I don't think the Magnepans would have an opening directly behind them, but the right speaker would have the opening in the near corner. The left speaker would have farther to its corner, which with the open doorway and hallway is essentially not a corner at all.
I have a three-person sofa and two one person chairs, all well stuffed, that will be around somewhere. I have a large supply of bookcases, that could go against any wall. Other furniture can follow once I am in and things start to work themselves out. Within reason - sorry for that ambiguity - I am ready to apply other acoustic devices and treatments, not limited to heavy drapes across the bay window.
With the speakers so far from any side walls I have no idea how much of an issue it would be that they are different distances from the listening axis.

